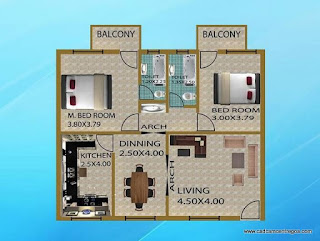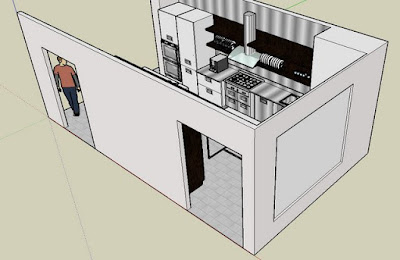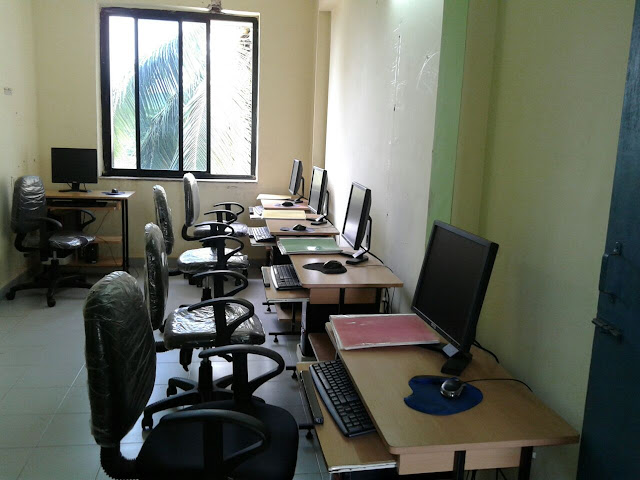With the Year 2021, AutoCAD Training and Courses see more and more students registration Online. There are Reasons like , affordable Course fees, Job openings in Interior Design and Architecture.
AutoCAD Course is in great Demand after the Pandemic year of Corona. Now its the year 2021 and the Indian Economy is growing Fast . To Pace the growing demands The Course fees remains intact and are at very affordable.
NOTE : We suggest all Doing AutoCAD Courses to engage themselves in implementing their learnings into practical use cases, like Designing a Modular Kitchen , A Apartment Design, A Office Desktop Table design, A Balcony Design etc. for your own of For someone you know. This exercise will help you in experiencing best real world scenario.
Here are the List of Courses , we Provide to our Students , with up to date information on Course Details as well as fees. To Join the Course One has to Register First online in the Website here, and then proceed for Admission to specific Course. These Course fees are limited to the Seat AvailabilityAutoCAD Course Fees Details :
Course Fee of AutoCAD Depends on Following Factors :
- Brand name of the training centre.
- Syllabus covered by the trainer or the institution.
- Years of industrial experience and knowledge of the trainer.
- Time duration of course or the flexibility given on time for the students.
- Valid certification from an AutoDesk authorized training center on completion of course.
- Individual with personal attention or in group training's given by the institute.
- Job assurance or placement if given by the institute.
- Infrastructure of the institution.

AutoCAD course fees in GOA is divided into different packages depending on syllabus covered. AutoCAD Course is an Essential part of Diploma in Civil Design Syllabus
The Complete Course Details including the Fees in CAD Center is segregated to different Packages.
- BASIC AutoCAD Course Fee : The Basic AutoCAD Course includes PLANS and it starts with Rs 1999/- only
- AutoCAD 2D Course : This Course Includes AutoCAD Plans as well as 2D Designing and the Fees is Rs 2999/-
- AutoCAD 3D Course : This Course Includes AutoCAD Models as well as 3D Designing and the Fees is Rs 2999/-
- AutoCAD Course Fee : AutoCAD course fees which covers the entire syllabus as per Autodesk syllabus is 4999/-only,with this courses student can apply for Autodesk certified professional exam.
- Autocad advance course fees is 5998/-which can be paid in two installments of 2999/-each.This includes creation of house models,Applying of materials using material editor,walk-through videos,render images,interior designing,making of curtain ,bed,pillow and other interiors etc in 3D.
Notable Points to Remember :
- Certification charges additional.
- All fees mentioned above is of individual training. For Group / Corporate training's Discounts you can Contact at the CAD CAM Center. Click here for Contact
































