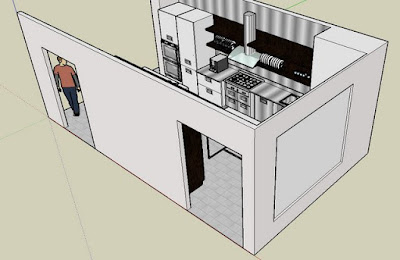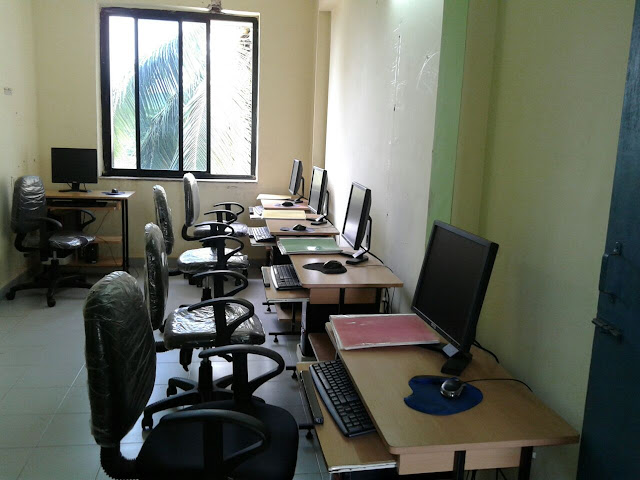Automated Computer Aided Designing (AutoCAD),the Worlds most popular and most used CAD software was developed by Autodesk with initial/first release in December 1982.Present development status Active on Operating system like MS Windows,Mac OS X & iOS,Android and available in multi languages .
 |
| Add caption |
Overview of AutoCAD

AutoCAD is a commercial software application for 2D and 3D computer-aided design (CAD) and drafting.Available since 1982 as a desktop application and since 2010 as a mobile, web and cloud based app marketed as AutoCAD 360 developed and marketed by Autodesk.Prior to the introduction of AutoCAD, most commercial CAD programs ran on mainframe computers or mini computers. AutoCAD is used across in wide range of industries, architects, project managers, Mechanical/civil/electrical /Electronics engineers, graphic designers, and other professionals.History of AutoCAD was derived from a program called Interact CAD, also referred to in early Autodesk documents as MicroCAD, which was written prior to Autodesk's (then Marinchip Software Partners) formation by Autodesk cofounder Mike Riddle.
AutoCAD Updates
The 2016 release marked the 30th major release of AutoCAD for Windows.The native file format of AutoCAD is.dwg and its interchange file format DXF, have become proprietary, standards for CAD data interoperability particularly for 2D drawing exchange. Autodesk's logo and respectively, AutoCAD icons have changed for several versions through the years. It is supported by more than 750 Authorised training centers (ATC)worldwide.

Many organisations provide training on Autodesk software,but only the Autodesk Authorised Training centres(ATC) sites have met Autodesk's rigorous standards of excellence.ATC sites around the world offer a variety of courses and many can help you prepare for an Autodesk Certification.At an Autodesk Authorized Training Center(ATC)you can Learn from highly qualified instructors at superior facilities.Develop your skills with sample projects and exercises that emphasize real-world applications.Earn a valuable certificate of completion that’s recognized in your profession. Validate your product knowledge by getting Autodesk Certified when you take a certification exam at a participating ATC test delivery facility.
Student versions of AutoCAD
 |
| Add caption |
AutoCAD is licensed for free to qualifying students and teachers with a 18-month renewable license available. The student version of AutoCAD is functionally identical to the full commercial version.
Professional Uses of AutoCAD

- Mechanical Engineers use AutoCAD to prepare drawings of machinery,products and mechanical devices.
- Architects use AutoCAD to draw plans for residential and commercial buildings.
- Civil Engineers use AutoCAD to draw plans for use in the design of roadways, bridges and other major projects.
- Electrical Engineers use AutoCAD to prepare diagrams of wiring electrical system layouts.
- Electronic Engineers also use AutoCAD for prepare wiring diagrams for use in the making of installing and repairing of electronic gadgets.
- Medical Designs : AutoCAD implementation in designing with its unique Within Medical orthopedic implant design software is great tool . Orthopedic software & implant design, helps you create medical implants optimized for 3D printing. Generate micron-accurate rough lattice surfaces to aid fixation with bone. Improve osseointegration using porous random lattices and lattice topologies to encourage cell growth.































