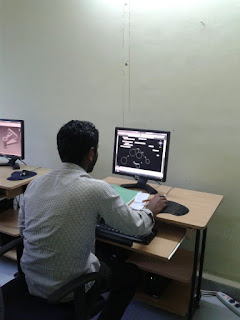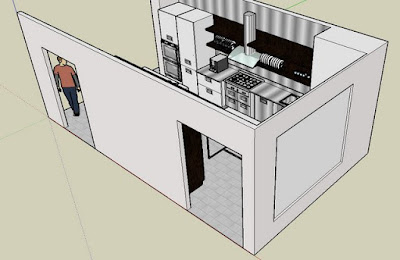Listed are the Detail REVIT Training Courses
 - Overview
- Overview
- About Building Information Modeling
- The Revit architecture User Interface
- The Design Bar
- Guidelines for using the user Interface
 CREATING BASIC FLOOR PLAN
CREATING BASIC FLOOR PLAN
- Creating Walls in a Floor Plan
- About Temporary Dimensions
- About Drawing Aids
- Guidelines for Placing Walls
 - Overview
- Overview- About Building Information Modeling
- The Revit architecture User Interface
- The Design Bar
- Guidelines for using the user Interface
CREATING AND MODIFYING LEVELS
- About Levels
- Defining Levels
- Guidelines for Creating and Modifying Levels
- Exercise: Create and Modify Levels
- About Levels
- Defining Levels
- Guidelines for Creating and Modifying Levels
- Exercise: Create and Modify Levels
WORKING WITH GRIDS
- Process of Creating and Modifying Grid Lines
- Guidelines for Creating and Modifying Grids
- Exercise: Create Column Grids
- Process of Creating and Modifying Grid Lines
- Guidelines for Creating and Modifying Grids
- Exercise: Create Column Grids
 CREATING BASIC FLOOR PLAN
CREATING BASIC FLOOR PLAN - Creating Walls in a Floor Plan
- About Temporary Dimensions
- About Drawing Aids
- Guidelines for Placing Walls
ADDING AND MODIFYING WALLS
- About Wall Properties
- Modifying Walls / Joins
- Editing and Preventing Wall Joins
- Guidelines for adding and Modifying Wall
- About Wall Properties
- Modifying Walls / Joins
- Editing and Preventing Wall Joins
- Guidelines for adding and Modifying Wall
WORKING WITH COMPOUND AND VERTICALLY COMPOUND WALLS
- About Modifying Compound Walls
- Inserting and Modifying Layers
- About Vertically Compound Walls
- Guidelines for Creating vertically compound Wall
- About Modifying Compound Walls
- Inserting and Modifying Layers
- About Vertically Compound Walls
- Guidelines for Creating vertically compound Wall
USING EDITING COMMANDS
- Edit Tools Toolbar
- Guidelines for Using Editing Tools
WORKING WITH DOORS
- Process of Adding and Modifying Door
- Creating a new Door Type
- Guidelines for Working with Doors
- Exercise: Add Doors
- Edit Tools Toolbar
- Guidelines for Using Editing Tools
WORKING WITH DOORS
- Process of Adding and Modifying Door
- Creating a new Door Type
- Guidelines for Working with Doors
- Exercise: Add Doors
ADDING AND MODIFYING WINDOWS
- Overview
- Process of Adding and Modifying Windows
- Guidelines for Adding and Modifying Windows
- Exercise: Add Windows to Building Model
- Overview
- Process of Adding and Modifying Windows
- Guidelines for Adding and Modifying Windows
- Exercise: Add Windows to Building Model
ADDING AND MODIFYING COMPONENT FAMILIES
- About Component Families
- Adding Components
- About Modifying Components Families
- Creating and Modifying Components Families
- Guidelines for Adding and Modifying Components Families
- About Component Families
- Adding Components
- About Modifying Components Families
- Creating and Modifying Components Families
- Guidelines for Adding and Modifying Components Families
MANAGING VIEWS
- Creating and Editing Views
- View Templates
- Guidelines for Working with Views
- Exercise: Explore Views Modify View Properties
- Creating and Editing Views
- View Templates
- Guidelines for Working with Views
- Exercise: Explore Views Modify View Properties
CONTROLLING OBJECT VISIBLITY
- Object Visibility Setting
- Modifying line styles
- About User-Defined Filters
- Guidelines for Controlling Object Visibility
- Exercise: Control Object Visibility
- Object Visibility Setting
- Modifying line styles
- About User-Defined Filters
- Guidelines for Controlling Object Visibility
- Exercise: Control Object Visibility
WORKING WITH SELECTION AND ELEVATION VIEWS
- About Selection Views / Elevation Views
- Guidelines for creating Selection and Elevation Views
- Exercise: Create and Modifying Selection and Elevation Views
CREATE AND MODIFYING 3D VIEWS
- About 3D Views About Cameras
- Create and Modifying Cameras Views
- Guidelines for creating and modifying 3D Views
- Exercise: Creating 3D Perspective and 3D Orthographic Views
- About Selection Views / Elevation Views
- Guidelines for creating Selection and Elevation Views
- Exercise: Create and Modifying Selection and Elevation Views
CREATE AND MODIFYING 3D VIEWS
- About 3D Views About Cameras
- Create and Modifying Cameras Views
- Guidelines for creating and modifying 3D Views
- Exercise: Creating 3D Perspective and 3D Orthographic Views
WORKING WITH DIMENSIONS
- About Temporary Dimensions
- About Permanent Dimensions
- Guidelines for Working with Dimensions
- Exercise: Work with Dimensions
APPLYING AND REMOVING CONSTRAINTS- About Temporary Dimensions
- About Permanent Dimensions
- Guidelines for Working with Dimensions
- Exercise: Work with Dimensions
- About Constraints
- Applying and Removing Constraints
- Guidelines for Applying Constraints
- Exercise: Applying Constraints
- Applying and Removing Constraints
- Guidelines for Applying Constraints
- Exercise: Applying Constraints
CREATING AND MODIFYING FLOORS
- About Floors
- Modifying Floors
- Guidelines for Creating Modifying Floors
WORKING WITH CEILINGS
- About Ceilings
- Modifying Ceilings
- Guidelines for Adding Modifying Ceilings
- About Floors
- Modifying Floors
- Guidelines for Creating Modifying Floors
WORKING WITH CEILINGS
- About Ceilings
- Modifying Ceilings
- Guidelines for Adding Modifying Ceilings
ADDING AND MODIFYING ROOFS
- About Roofs / Modifying Roofs
- Process of sketching Roofs
- Guidelines for Adding Modifying Roofs
- About Roofs / Modifying Roofs
- Process of sketching Roofs
- Guidelines for Adding Modifying Roofs
CREATING CURTAIN WALLS
- About Curtain Wall
- About curtain Grids and Mullions Creating Curtain Wall and Modifying Curtain Grids
- Guidelines for Creating Curtain Walls, Grids, and Mullions
- About Curtain Wall
- About curtain Grids and Mullions Creating Curtain Wall and Modifying Curtain Grids
- Guidelines for Creating Curtain Walls, Grids, and Mullions
CREATING CALLOUT VIEWS
- Creating Reference Callouts
- Guidelines for Creating Callouts
- Creating Reference Callouts
- Guidelines for Creating Callouts
WORKING WITH TEXT AND TAG
- About Text about Tags
- Guidelines for Working with Text and Tags
- Exercise: Work With Text and Tags
- About Text about Tags
- Guidelines for Working with Text and Tags
- Exercise: Work With Text and Tags
WORKING WITH DETAIL VIEWS
- About Detail Views /Â Creating Detail Views
- Process Of saving and Reusing a Detail View
- Guidelines for saving and Reusing a Detail View
WORKING WITH DRAFTING VIEWS
- About Drafting Views
- Process Of Reusing a Drafting View
- Exercise: Create Drafting Views
- Exercise: Import a View and a CAD File
CREATING AND MODIFYING SCHEDULES - About Detail Views /Â Creating Detail Views
- Process Of saving and Reusing a Detail View
- Guidelines for saving and Reusing a Detail View
WORKING WITH DRAFTING VIEWS
- About Drafting Views
- Process Of Reusing a Drafting View
- Exercise: Create Drafting Views
- Exercise: Import a View and a CAD File
- About Schedules / Schedules Properties
- Exporting Schedule
- Modifying Schedule Files
- Guidelines for Cresting and Modifying Schedule
- Exercise: Create a Door Schedule and a Door Hardware key Schedule
- Exercise: Modify The Appearance Shed
- Exporting Schedule
- Modifying Schedule Files
- Guidelines for Cresting and Modifying Schedule
- Exercise: Create a Door Schedule and a Door Hardware key Schedule
- Exercise: Modify The Appearance Shed































