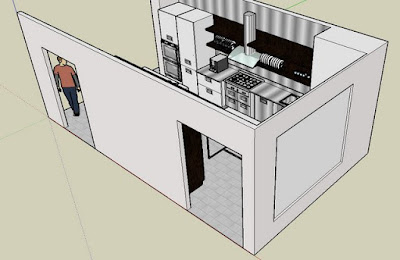 3Ds Max from Autodesk is another popular one under the category of interior designing. Used by interior design students as well as professional interior designers, Autodesk 3Ds Max provides excellent tools for animating, rendering, simulating and visualizing interiors. Though the software is pretty easy to begin with and getting used to, it includes a ton of functionalities and also offers flexible plug in architecture to support many third party applications. 3Ds Max is used by architects, designers, civil engineers, and visualization specialists to validate and sell designs before they are built, and get rapid iteration of designs, accurate daylight analysis, and high-impact visuals and animations.
3Ds Max from Autodesk is another popular one under the category of interior designing. Used by interior design students as well as professional interior designers, Autodesk 3Ds Max provides excellent tools for animating, rendering, simulating and visualizing interiors. Though the software is pretty easy to begin with and getting used to, it includes a ton of functionalities and also offers flexible plug in architecture to support many third party applications. 3Ds Max is used by architects, designers, civil engineers, and visualization specialists to validate and sell designs before they are built, and get rapid iteration of designs, accurate daylight analysis, and high-impact visuals and animations. |
| Interior Design With 3D Max - AutoCAD Training Required |
With Autodesk 3Ds Max, you can almost do anything, from creating realistic interior designs to animations. This tool can give you the essential edge in your design. That is why it is advisable to learn and master this 3D application, it will insure to have the best presentation you could have.
3DMax is designed for production 3D work, mostly found in animation, film, and broadcast media, where visual fidelity is paramount. Interior designers always work for individual clients, and each project is different, so speed and ease of use are far more important than broadcast quality animation.
Interior design is a multi–faceted profession that follows a systematic and coordinated methodology, which includes research, analysis, and integration of knowledge into the creative process. Interior designing has come a long way. From the simple pen and paper used in creating designs, technology advancement has indeed created a major change in this profession. With Autodesk 3Ds Max, you can almost do anything, from creating realistic interior designs to animations and yes this software can give you the essential edge in your design. So if you wish to design\model contemporary and marvelous interiors\exteriors, suggest you need to familiarize yourself with tools provided by Autodesk.

















