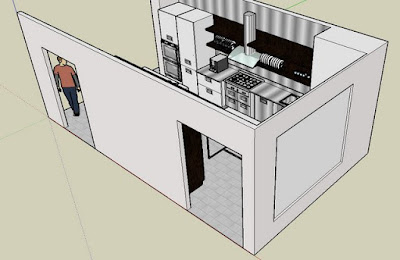Sketchup 3D Modelling CAD Course: Introduction to Sketchup
DRAWING TOOLS
- Line
- Freehand
- Rectangle
- Rotate rectangle
- Circle
- Polygon
- Arc
- 2 point arc
- 3 point arc
- Pie
EDIT TOOLS
- Move command
- Rotate command
- Scale command
- Push/pull
- Follow me
- Offset
SOLID TOOLS
- Outer shell
- Intersect
- Union
- Subtract
- Trim
- Split
CONSTRUCTION TOOLS
- Tape measure tool
- Dimension
- Protractor
- Text
- Axes
- 3 D text
PRINCIPAL TOOLS
- Select
- Make component
- Paint bucket
- Eraser
CAMERA TOOLS
- Orbit
- Pan
- Zoom
- Zoom window
- Zoom extents
- Previous
- Position camera
- Look around
- Walk
STANDARD TOOLS
- New
- Open
- Save
- Cut
- Copy
- Paste
- Erase
- Undo
- Redo
- Model info
VIEWS TOOLBAR
- Iso
- Top
- Front
- Right
- Back
- Left
STYLES TOOL
- X-Ray
- Back Edges
- Wireframe
- Hidden lines
- Shaded
- Shaded with texture
- Monochrome
SECTION TOOLS
- Section plane
- Display section planes
- Display section cuts
- Display section fill
WAREHOUSE TOOLS
- 3D warehouse
- Share model
- Share component
- Extension warehouse
SANDBOX TOOLS
- From contours
- From scratch
- Smoove
- Stamp
- Drape
- Add detail
- Flip edge
VRAY TOOLBARS
- V-Ray lights
- Rectangle light
- Sphere light
- Spot light
- IES light
- Omni light
- Dome light
- Convert to mesh light
- Light intensity tool
V-RAY FOR SKETCHUP TOOLS
- Asset Editor
- Render
- Render interactive
- Viewport render
- Viewport render region
- Frame Buffer
- Batch render
- Lock camera orientation
V-RAY OBJECTS
- Infinite plane
- Export Proxy
- Import proxy or VRScene
- Add Fur to selection
- Convert to clipper
DYNAMIC COMPONENT
- Interact with dynamic component
- Component options
- Component attributes
LAYER TOOLS
MEASUREMENTS TOOLS
CLASSIFIER TOOLS
LOCATION TOOLS
SHADOW TOOLS





















